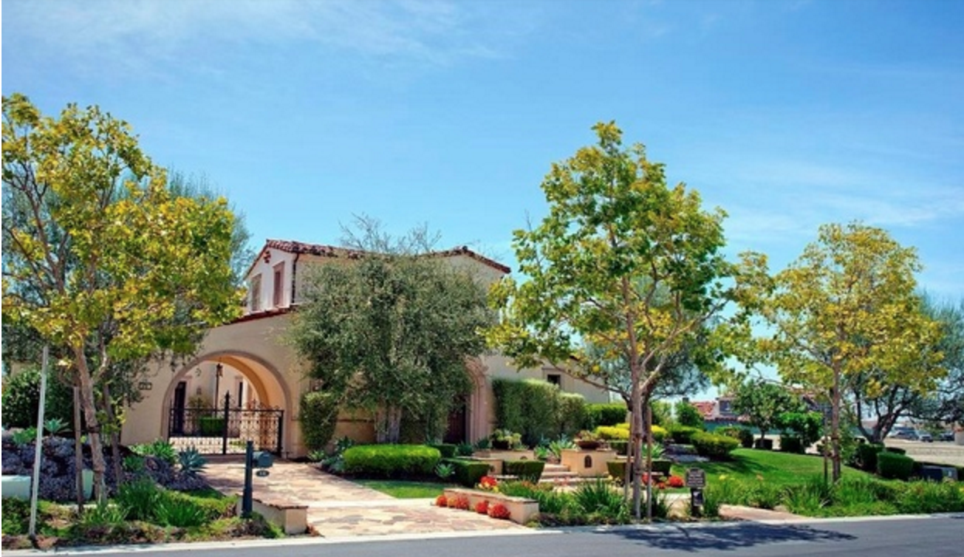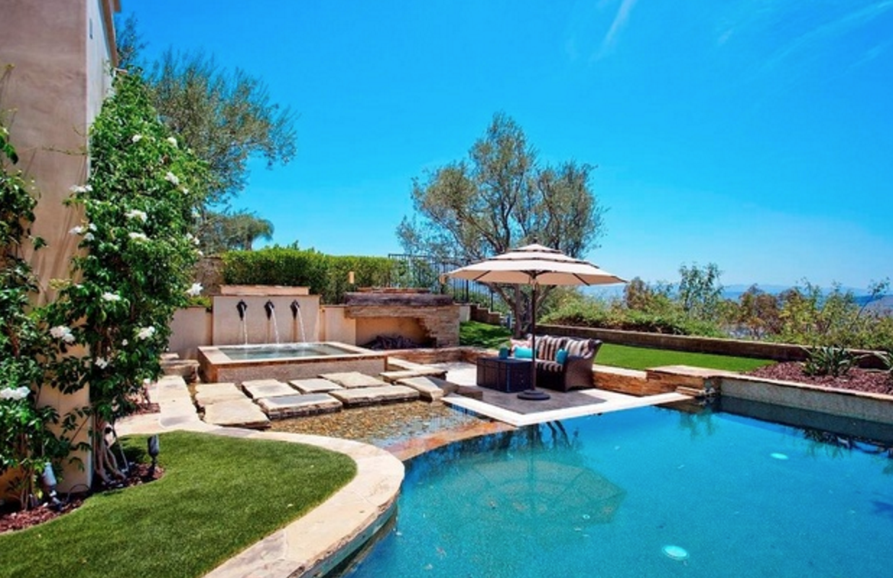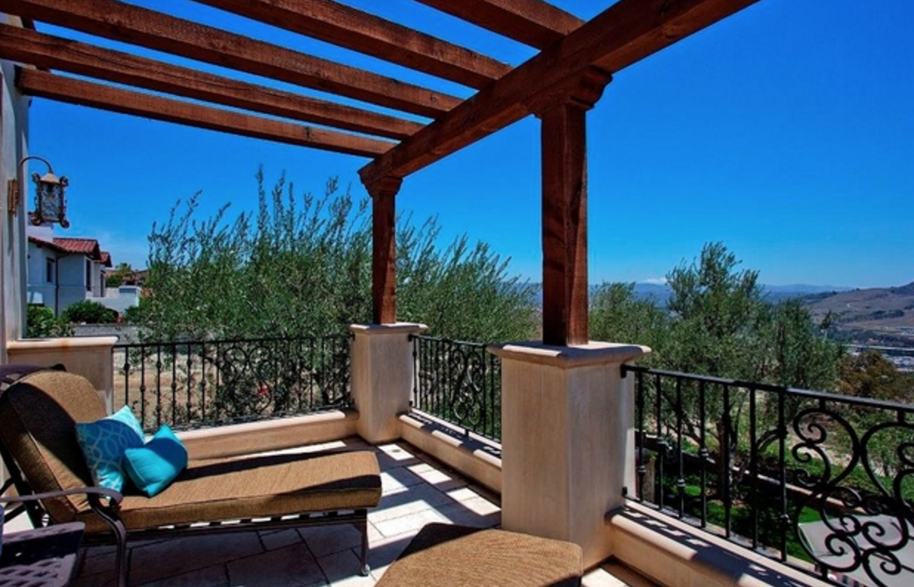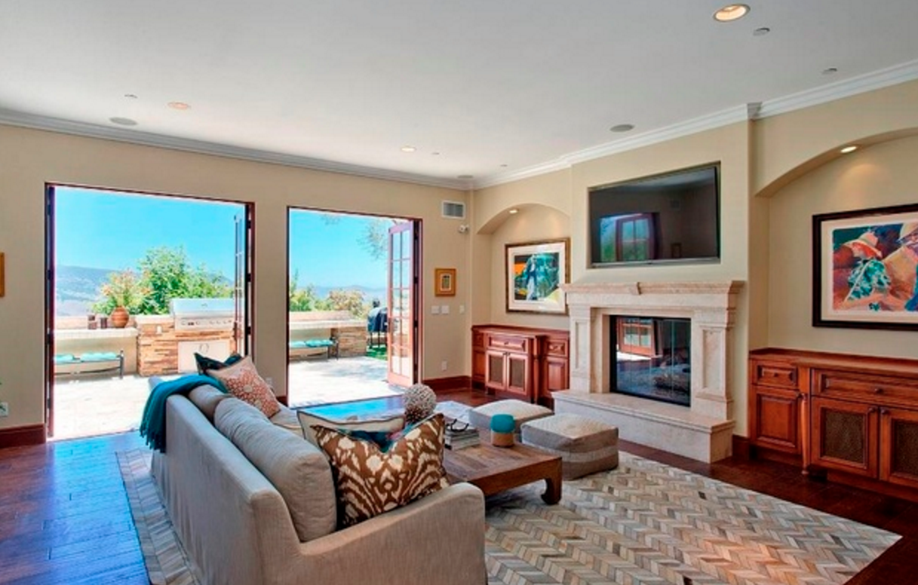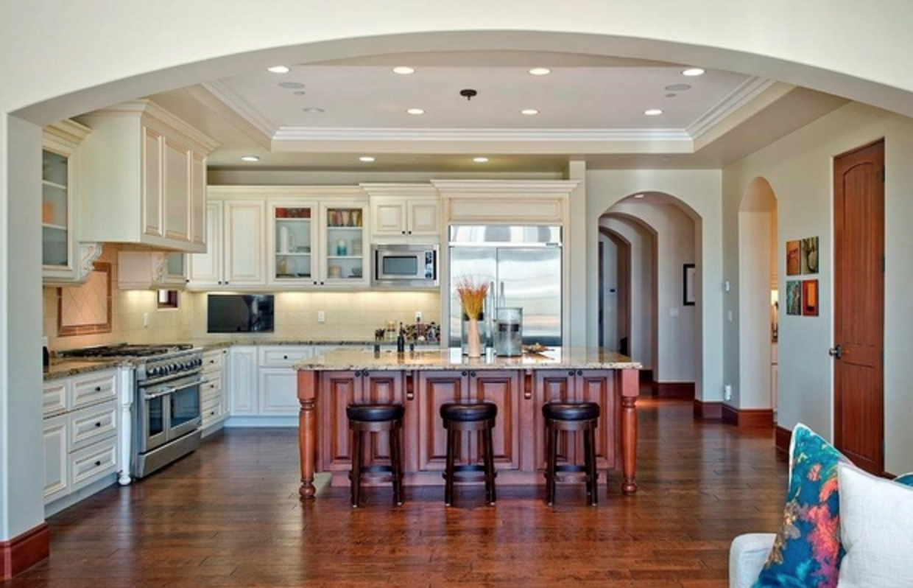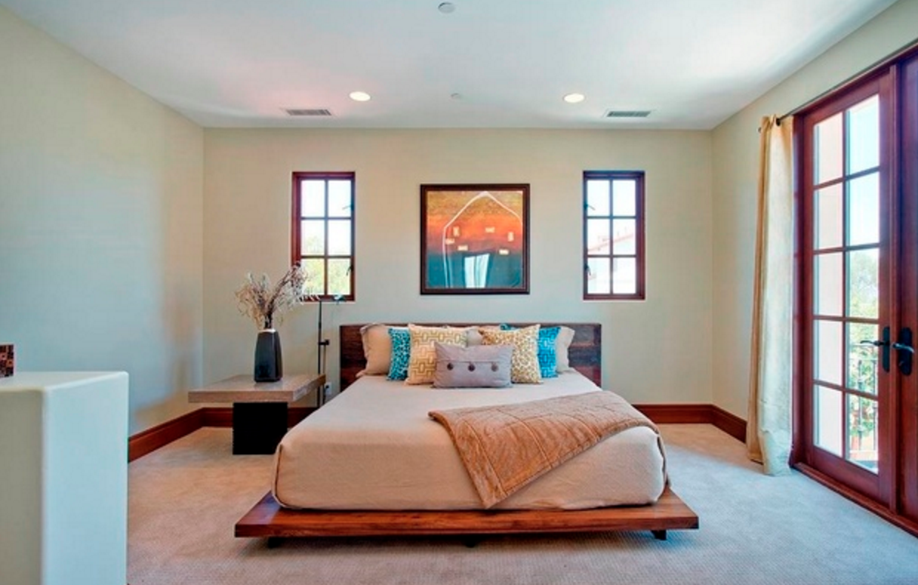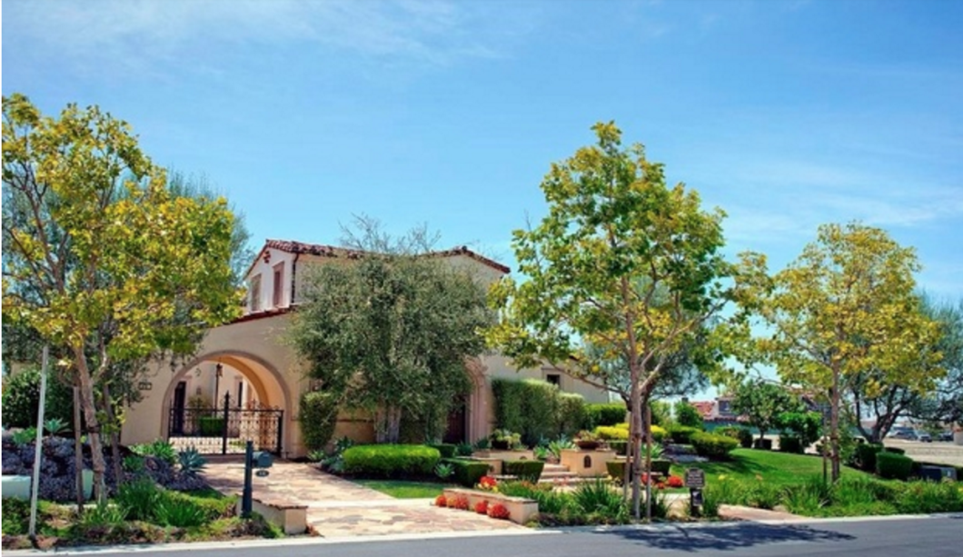
This is a Covenant Hills Estate. This custom built private, gated masterpiece was designed by award winning architect Eric Trabert & Associates with a meticulous attention given to function and efficiency to every detail of the home. The 6,315 square feet of voluminous living has an extremely efficient floor-plan that offers satisfaction to even the most fastidious tastes. The estate features a dual gated entry, unobstructed panoramic views, 900 square feet of private two level guest quarters, and a three car garage hidden from street view. The entertainers back yard is dream featuring a one of a kind negative edge pool and spa design complimented with a stone walking bridge that leads to a outdoor fireplace. In keeping with the entertainers theme, the large kitchen with a professional DCS duel fuel range, a butlers pantry with a walk-in 1000+ climate controlled walk-in wine room, formal and casual eating areas, and a whole home digital entertainment system can accommodate anything from the intimate gathering to the large catered event. The homes most important features may be the fully integrated and monitored camera, security, fire and flood systems. This is the best custom home value in Covenant Hills.
| Address: | 18 Sky Ranch Road |
| City: | Ladera Ranch |
| State: | California |
| Zip Code: | 92694 |
| MLS: | NP15155611 |
| Square Feet: | 6,315 |
| Bedrooms: | 5 |
| Bathrooms: | 5F, 1H |

