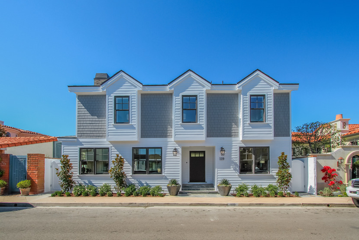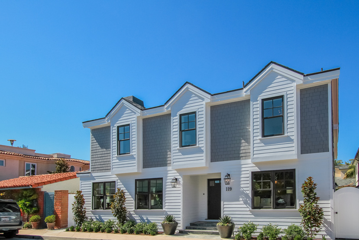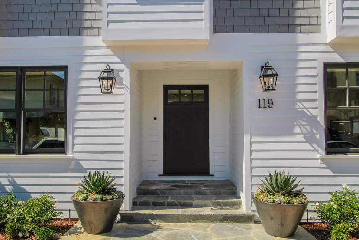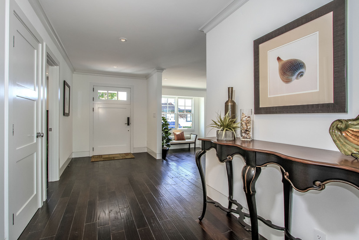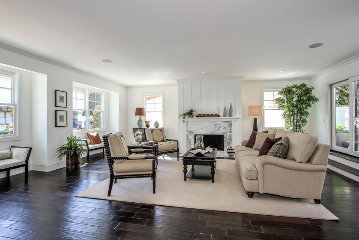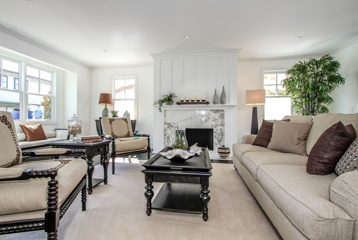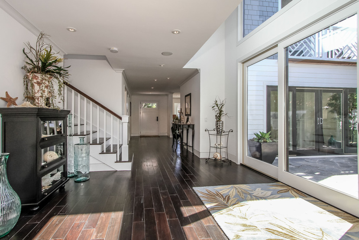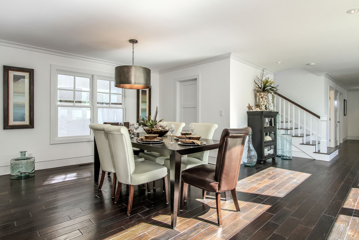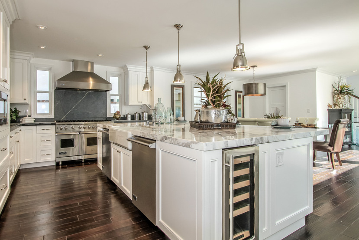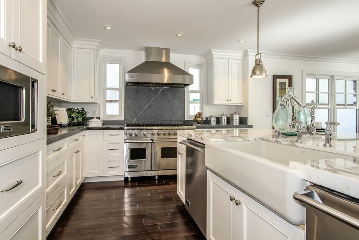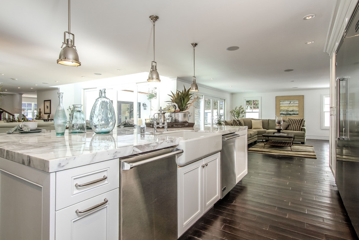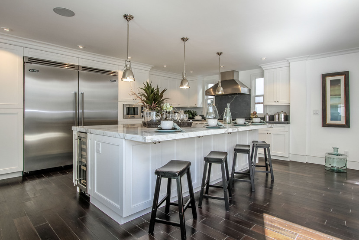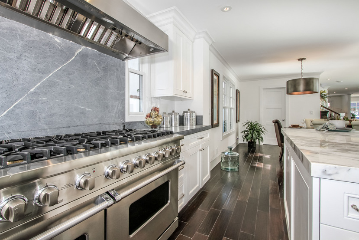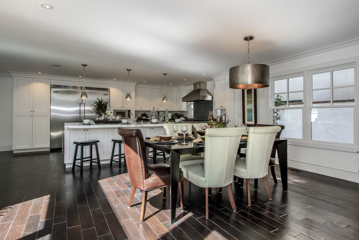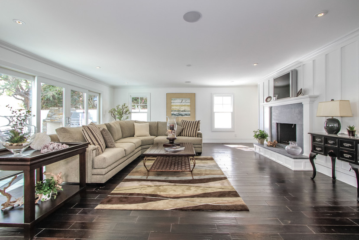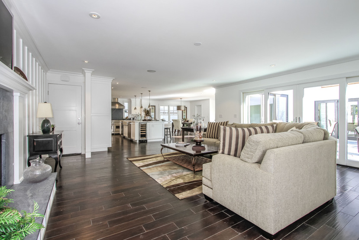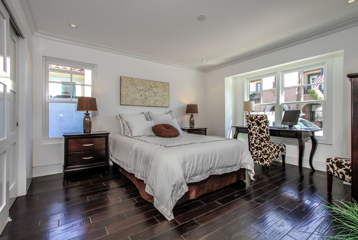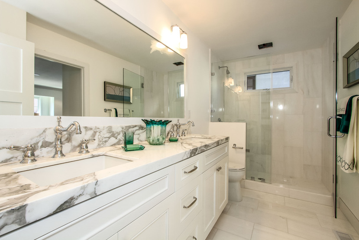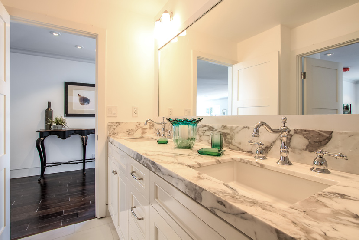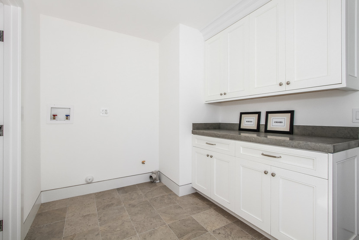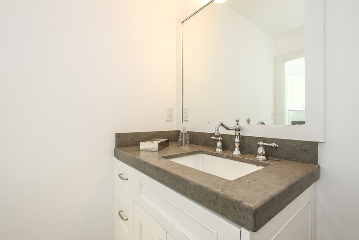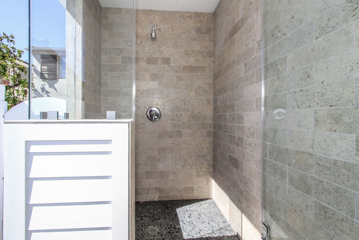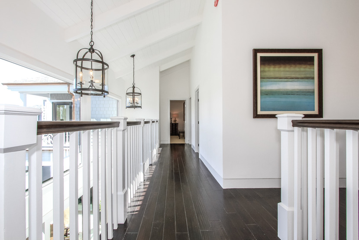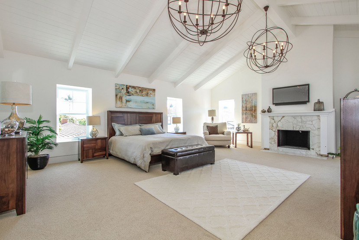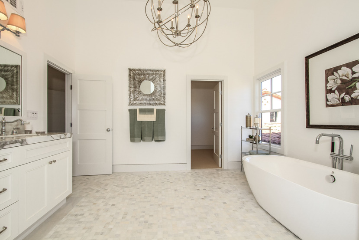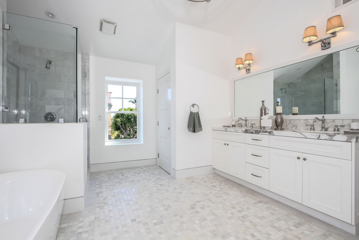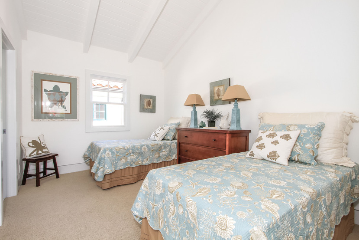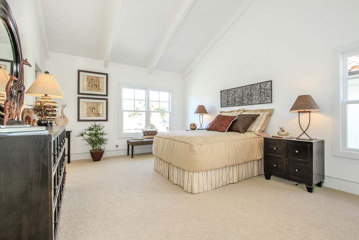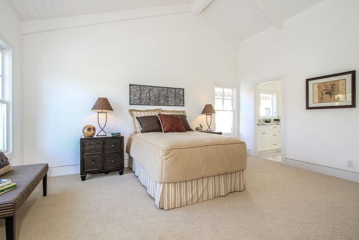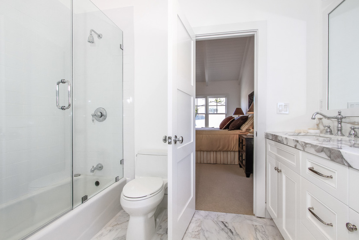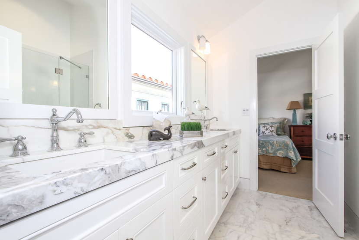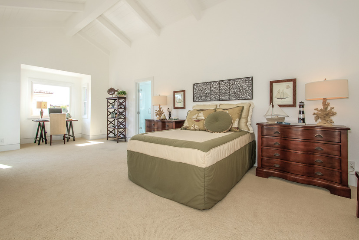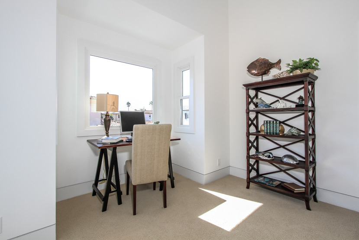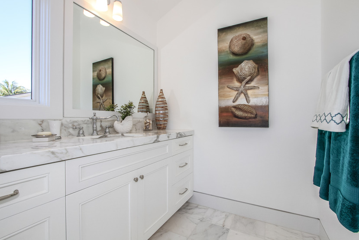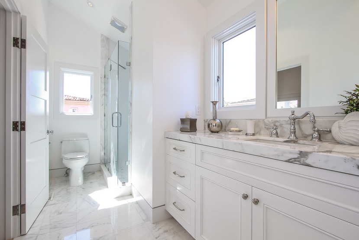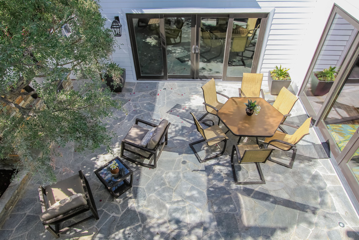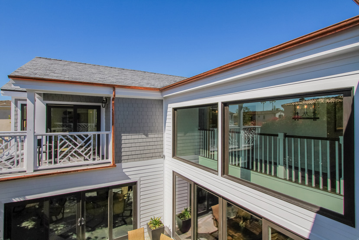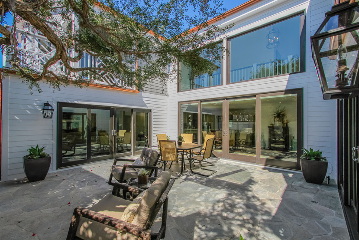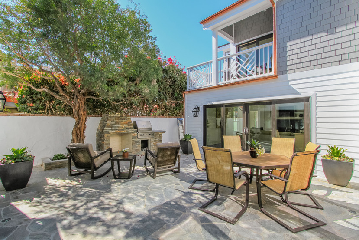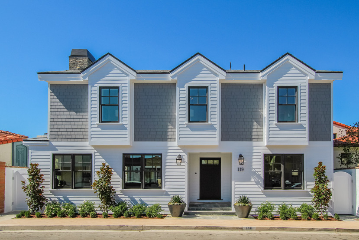
Located in the heart of Newport Beach’s coveted Lido Isle on a rare fifty foot street to street lot, this beautifully renovated Cape Cod traditional five bedroom 3 car garage home has been updated with a flowing open floor plan. The large open kitchen has been upgraded with custom made cabinets, Black Soapstone countertops, 48” 8 burner Viking Range, dual Viking dishwashers, Viking side by side refrigerator-freezer, Viking microwave, U-line wine cooler, and an island with Calcutta marble countertops. The living room, dining room, kitchen, and family room all open with three sets of sliding French doors to a large south facing patio courtyard with a stacked stone fireplace and Viking BBQ perfect for the ultimate indoor/outdoor living space. The master suite features a fireplace, private balcony, vaulted ceilings, spacious walk-in closet, and master bath with stand alone tub, frameless glass shower, custom made cabinets, and Calcutta marble throughout. Other features include: upstairs and downstairs laundry rooms; sound system throughout the downstairs; Walnut hardwood floors throughout downstairs, new 3-panel interior doors throughout; designer fixtures throughout; recessed lighting throughout; new custom wood dual pane windows and sliding doors; new slate roof; new plumbing; new heating and A/C systems; upgraded electrical. Lido Isle includes a bay front yacht club and sailing program, boat docks, boat storage, grass parks and children’s playgrounds, plus three tennis courts and beautiful sandy beaches.
| Address: | 119 Via Koron |
| City: | Newport Beach |
| State: | CA |
| Zip Code: | 92663 |
| MLS: | OC13180518 |
| Year Built: | 1983 |
| Floors: | 2 |
| Square Feet: | 4,840 |
| Lot Square Feet: | 4,356 |
| Bedrooms: | 5 |
| Bathrooms: | 4F, 1H |
| Pool: | no |

