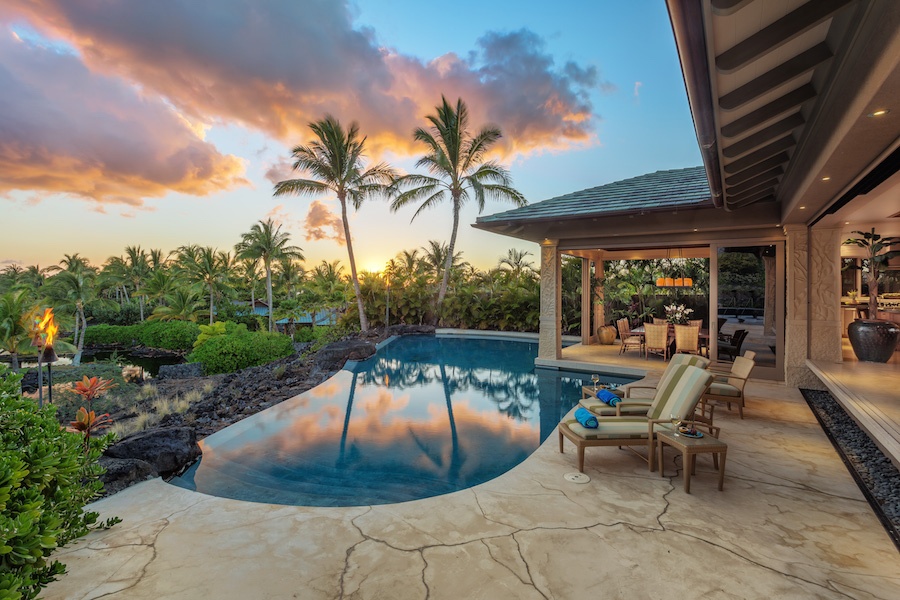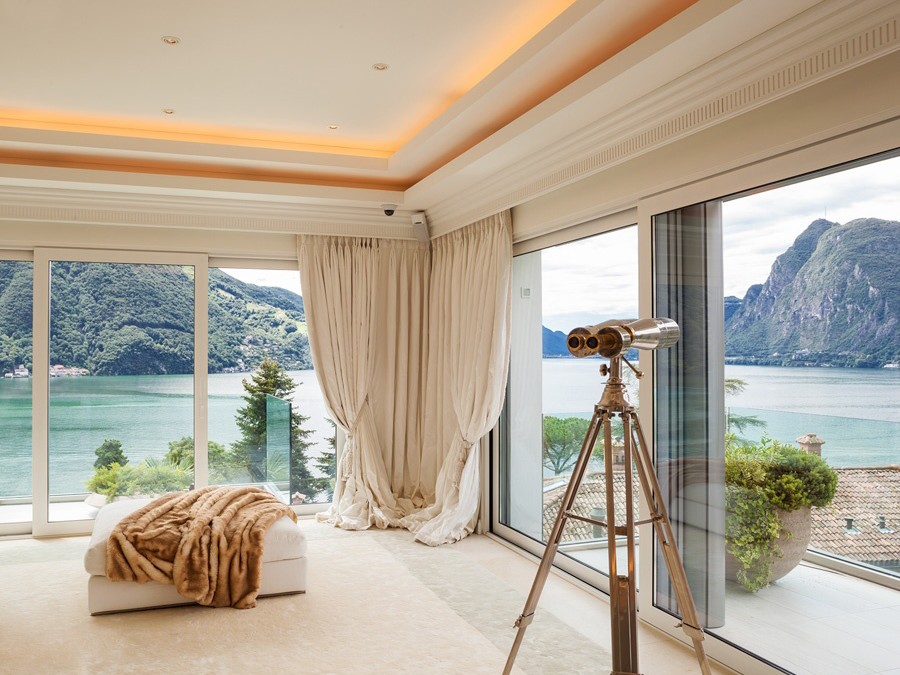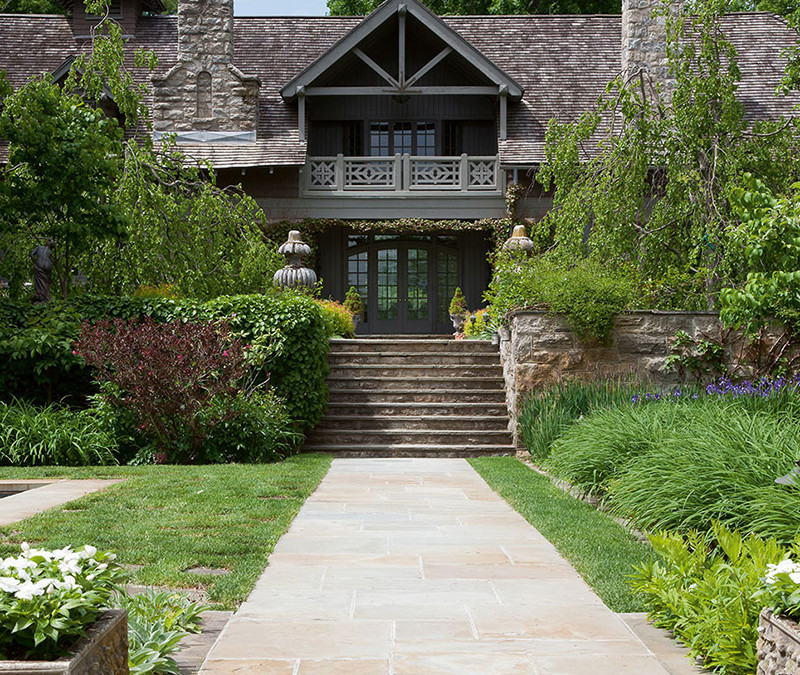
by Jeff Pittman | Apr 20, 2016 | Homes
Rarified Heights Since ancient times, sites with a little altitude have been prime locations for luxury homes. One of the principal benefits of living at great heights is, of course, the views afforded by an elevated vantage point. A well-designed hilltop home maximizes this feature with plenty of windows, terraces, and patios or decks so that residents can take full advantage of their scenic location and abundant sunlight. But building a home on a hill or mountainside is also an ideal way to ensure privacy, quiet, and distance from the hustle and bustle of life at ground level. This collection of exquisite properties with commanding locations proves that for a truly elevated approach to luxury living, one must head for the hills. Kailua-Kona, Hawaii Kukio is a spectacular two-story residence perched on a hilly acre that overlooks the Pacific Ocean, and several lovely anchialine ponds—small bodies of water with subterranean connections to the sea, commonly found along the coastline in Hawaii. This airy and spacious estate is designed to take full advantage of Hawaii’s year round sun, mild temperatures, and tropical breezes, with an open floor plan to encourage cross-ventilation. The dining room is open on three sides and surrounded by lush tropical plants and trees. The entire lower level offers views of the island’s extraordinary natural features, from the charcoal gray cinder cones around Kua Bay, to the majestic Kohala and Hualalai Mountains. The interior is classically Hawaiian in design, with light-colored Spanish limestone floors, and ornate wood and plaster carving inspired by foliage and flowers. Kukio’s exclusive Golf and Beach Club and Uluweuweu Bay are both in close proximity to...

by Jeff Pittman | Mar 4, 2016 | Homes
You’ll Never Guess Where These Homes Are Located Why settle for one setting when these unique luxury homes capture the essence of two enticing worlds? Certain locations are distinctive enough to immediately resonate their geographical position in the world, and discerning travelers can readily name what attracts them most to these destinations. The varied architecture, landscapes, cultures, and climates of different regions captivate our fancies for myriad reasons—making it nearly impossible to settle for just one. However, the selection of properties below offers a less familiar sense of place mainly due to the amazing contrasts available at these locations. When the architectural style of a favorite region is combined with the landscape so characteristic of another, luxury home buyers can experience two worlds simultaneously and, as these unique estates demonstrate, such fantastic and unexpected juxtapositions create a wholly original sense of place. Luxurious Italian Villa or Spectacular Swiss Estate? The incredible highlights of this penthouse in the Italian-speaking Ticino region of Switzerland include spectacular views of a pristine alpine lake. The dramatic lakeside views, mountainous surroundings, and Mediterranean styling of this luxury penthouse instantly call to mind Italy’s celebrity stomping ground, Lake Como. In actuality, this three-bedroom, five-bathroom property is located on the other side of the Alps in the Italian-speaking town of Lugano, Switzerland, which is quickly becoming known as the “Monte Carlo of Switzerland” due to its ritzy residents and gorgeous scenery. Unparalleled vistas of the mountain-ringed Lake Lugano are the principal draw of this top-floor condominium residence, and the open living space featuring floor-to-ceiling windows enhances this asset to stunning effect. With a negative-edge pool,...

by Jeff Pittman | Dec 1, 2015 | Homes
The Luxury Edition: Lush Landscapes Three outstanding estates, all featured in the latest issue of The Luxury Edition, are notable for their lush landscaped grounds designed by the world’s preeminent landscape architects. A 15-acre Georgian-style estate in New York’s Hudson Valley is a 1929 landmark designed by illustrious country house architect Mott B. Schmidt. A private 80-acre estate in the exclusive Conyers Farm enclave of Greenwich, Connecticut, was built by Beaux-Arts architect Donn Barber. And in the heart of England’s South Downs, Southways is a grand 1920s manor house surrounded by 3.5 landscaped acres, re-imagined by Chelsea Flower Show gold medal–winning garden designer Philip Nash. PASTURES GREEN Conyers Farm Estate in Greenwich, Connecticut Beyond an impressive entrance flanked by original stone pillars and a gatehouse, the landscape is green and expansive. Views gallop into the distance taking in tree-lined paddocks dotted with piebald and chestnut-brown horses. Established in 1904 by New York-based Wall Street grandee Edmund C Converse as a city escape, Conyers Farm is utterly, uniquely bucolic. Converted into an exclusive gated enclave in the 1980s – complete with spectacular polo grounds – this 1,468-acre community is the largest in Greenwich, Connecticut, with just 60 homes set amid conservation land. “You don’t see anything else like it around here,” says David Ogilvy of David Ogilvy & Associates, Inc., an affiliate of Christie’s International Real Estate. The community’s pastoral qualities ring particularly true for its one and only 80-acre estate. “Many of the homes here were wooden and the occupants were afraid of fires, so they had their own fire brigade,” Ogilvy explains. The front door opens to the double-height center...
by Jeff Pittman | Nov 6, 2014 | Homes
What a difference a little paint makes, huh? This is the now beautiful Jack and Jill bath at 2 Roshelle in Ladera...
by Jeff Pittman | Nov 6, 2014 | Homes
Our team got 2 Roshelle in Ladera Ranch ready to sell and check out the difference! The formal dining room features new hardwood flooring, new paint and professional...
by Jeff Pittman | Oct 29, 2014 | Homes
2 Roshelle Lane, Ladera Ranch | Nestled at the end of a cul-de-sac in the exclusive neighborhood of Covenant Hills this private home offers five bedrooms plus an office. Revel in the gourmet kitchen’s luxury, culinary accoutrements; granite counters and backsplash, stainless steel Thermadore appliances, dark wood cabinets, breakfast nook, and island with breakfast bar. French doors open to outdoor spaces extending the entertainment options. The secluded backyard features an oversized pool, spa, water features, covered patio, built in barbecue and refrigerator. A Juliette balcony and a spa-like en suite bathroom with spa tub, separate shower, dual vanities, marble counters and dark wood cabinets accent a relaxing sanctuary that is the master suite. Additional features found within the 4,100 square foot interior include new engineered hardwood floors throughout the downstairs, new carpet upstairs, new paint throughout, and an abundance of windows that radiate natural light. The home provides an impressive backdrop to Covenant Hills’ amenities including five distinctive village clubhouses that feature pools, gardens, water play parks, tennis courts, tot lots, barbecues, picnic areas, outdoor fireplace and a skate park. The beauty of this home is matched by the security and exclusivity provided by the community walls that surround...




